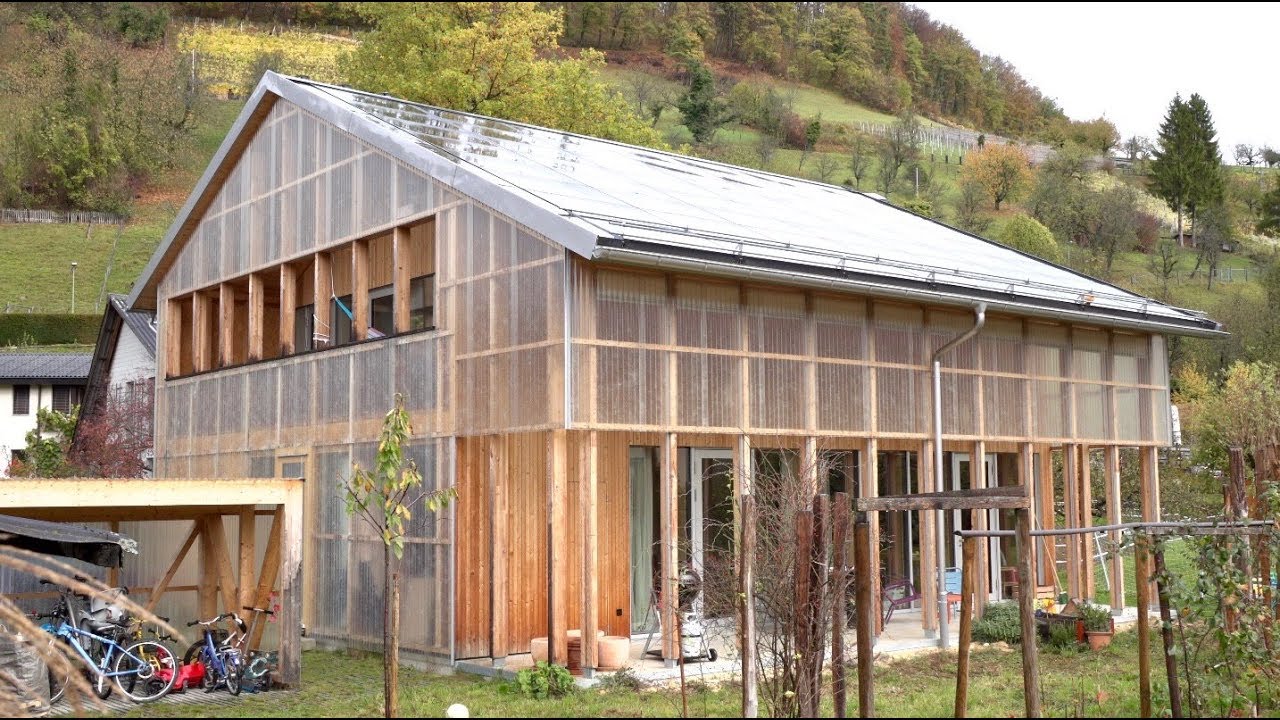How To Become More Self-Sufficient Without Starting a Full-Blown Farm…
Want to start preserving your harvest, making your own soap, or building a backyard root cellar — but not sure where to begin? “Homesteading Advice” gives you instant lifetime access to 35+ practical homesteading books on food preservation, veggie gardening, DIY natural cleaning products (save over $250 per year with this skill alone), brewing, off-grid energy, and a whole lot more…
Click Here To Check It Out Now!
In small town on the outskirts of Basel, Switzerland, where the weather is highly changeable and the views are impacted by rural sprawl, architect Tito Herlach designed a semi-transparent home to give a family of five access to, and protection from their surroundings.
The home mimics the topology of a half-timbered farmhouse, but its wood frame is covered in corrugated plastic on the south and west sides which act as a “semi-permeable membrane”. At the front entrance this membrane is the only source of light to the unheated entryway behind it. Only the north and east sides of the home are covered in more insulating, opaque materials.
The interior footprint is small, relative to conventional Swiss homes, but it feels larger thanks to an indoor/outdoor space enclosed in wood framing, translucent plastic and a mechanically-movable screen. The interior was built in prefab wood panels, supported by one centered concrete wall which serves to anchor the open floor plan. Check it out below…
If you like this idea, be sure to share it with your friends and inspire someone you know. Anything becomes possible with just a little inspiration…

